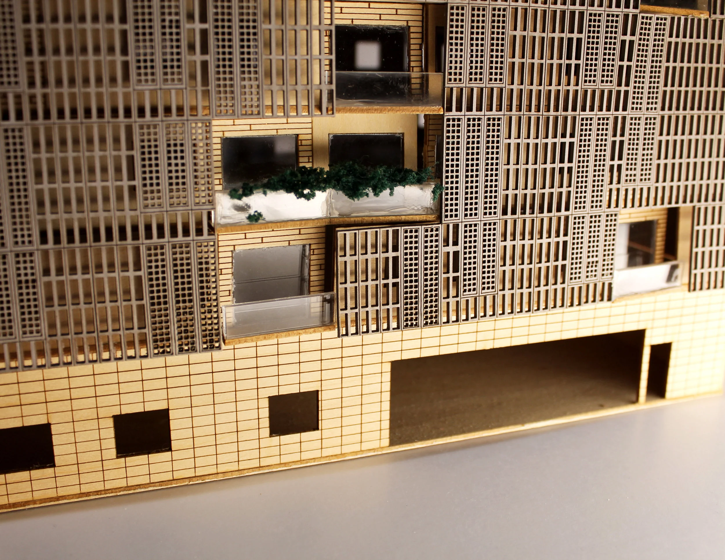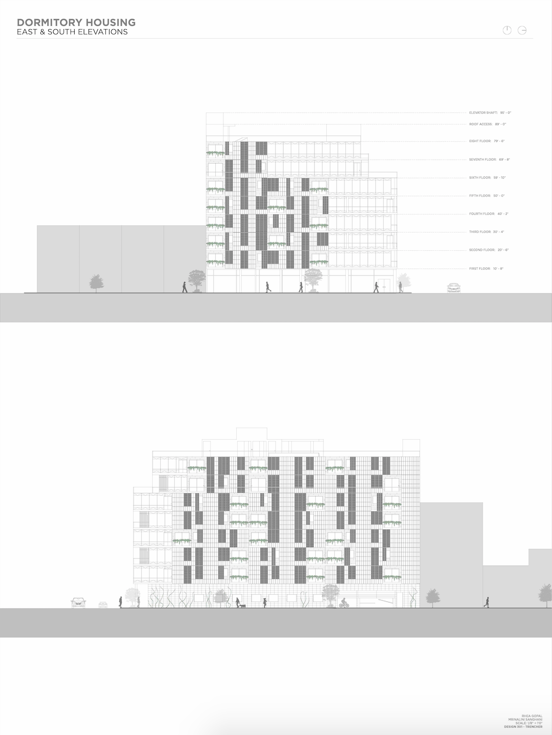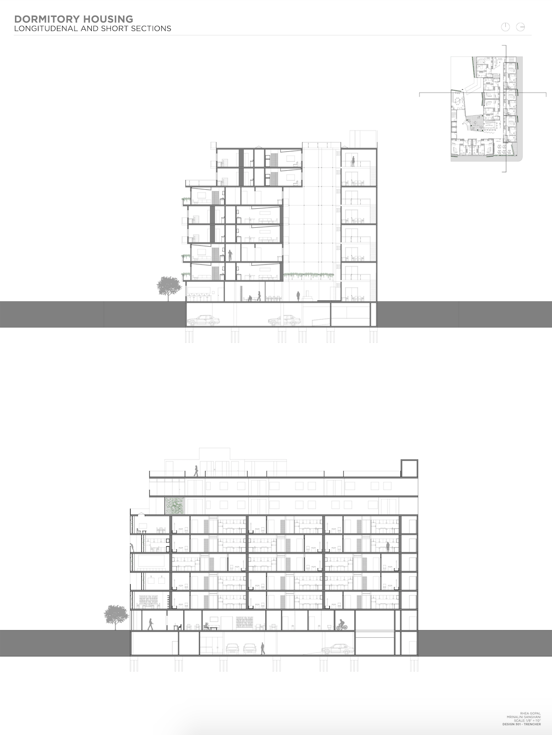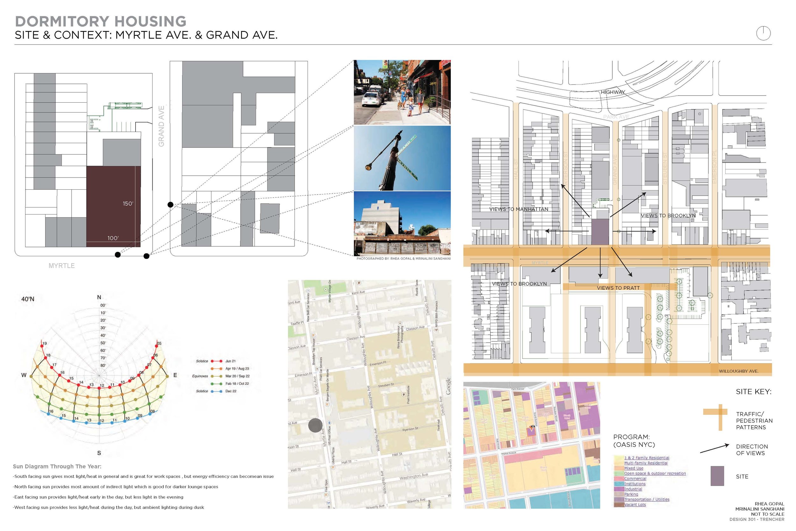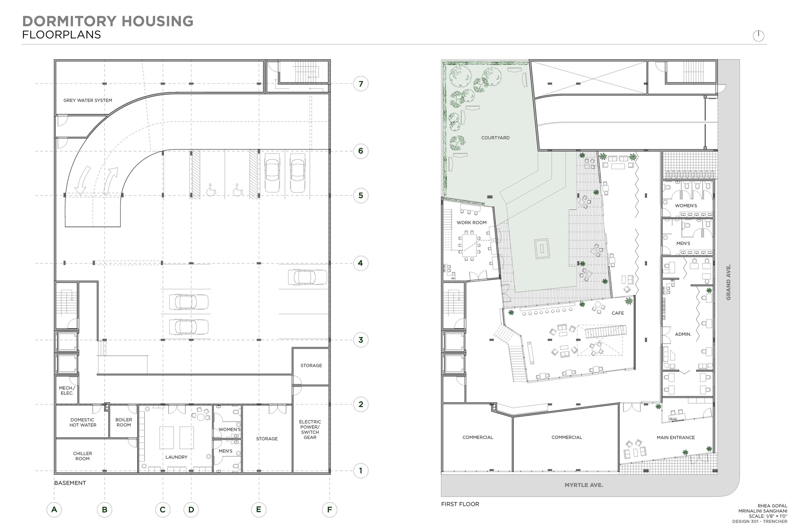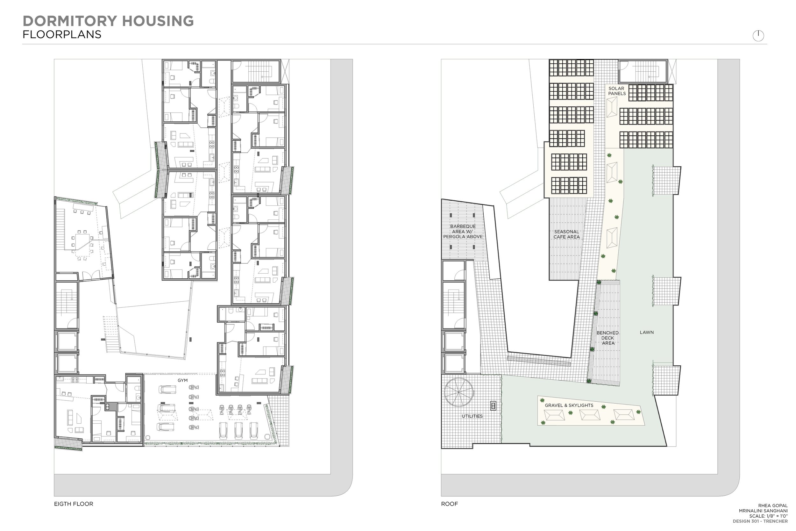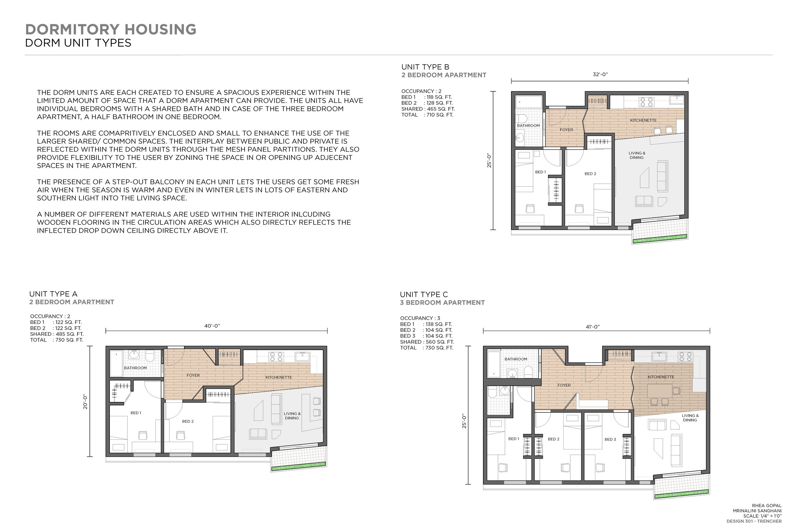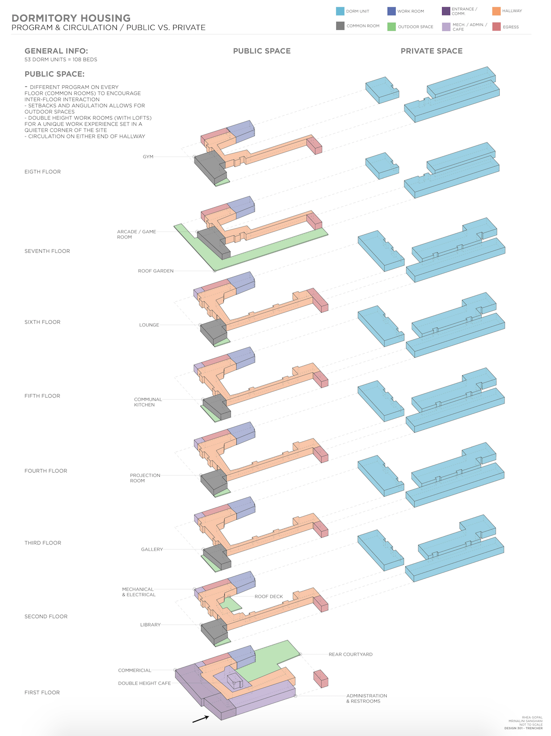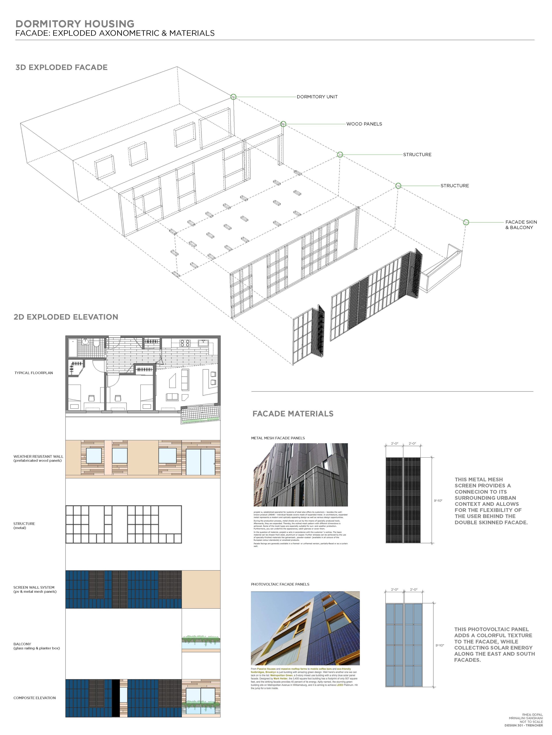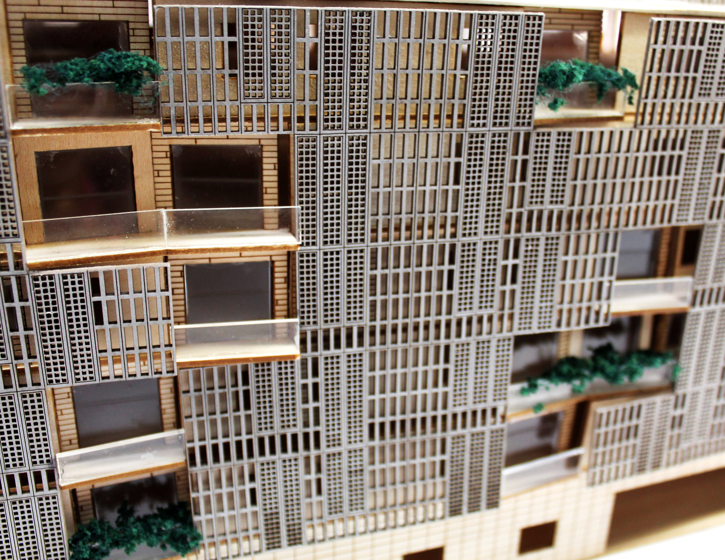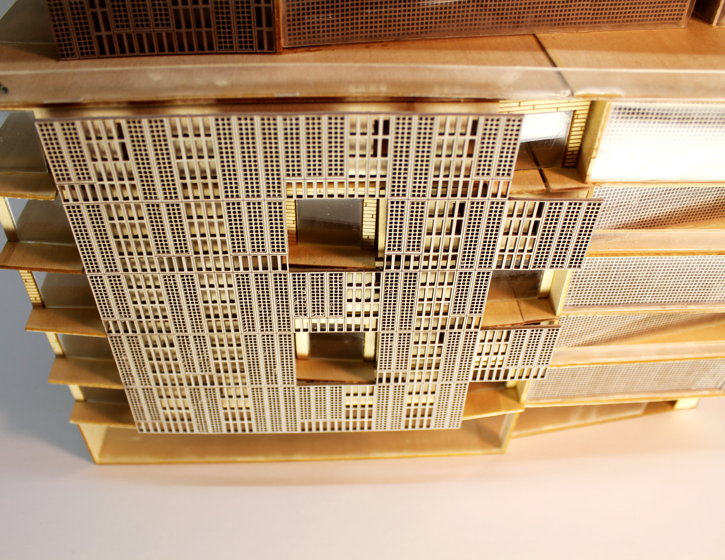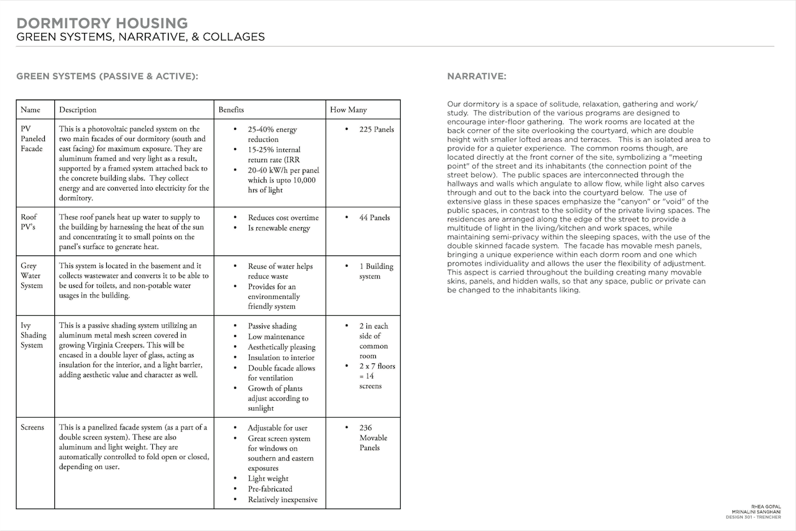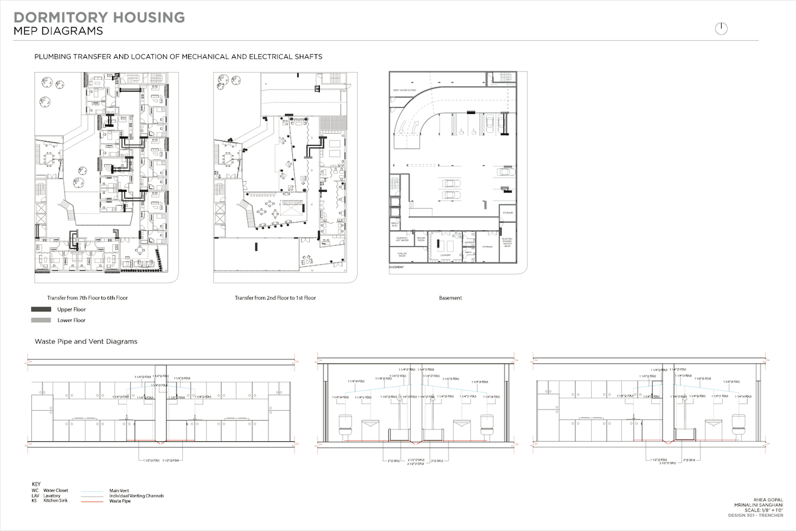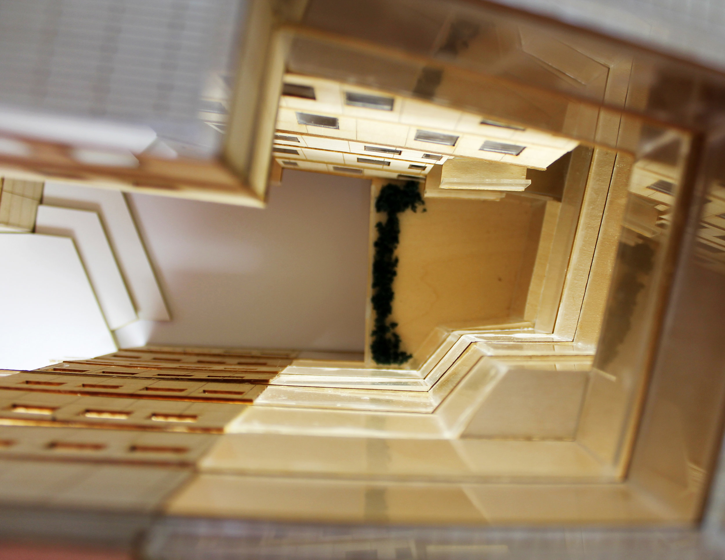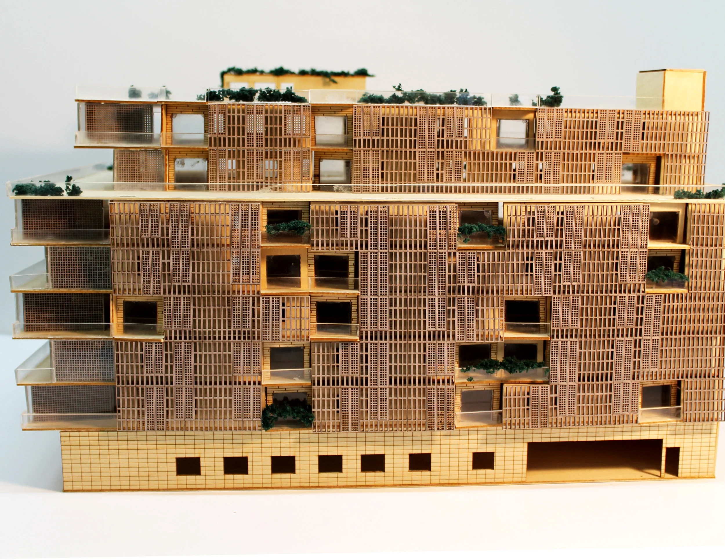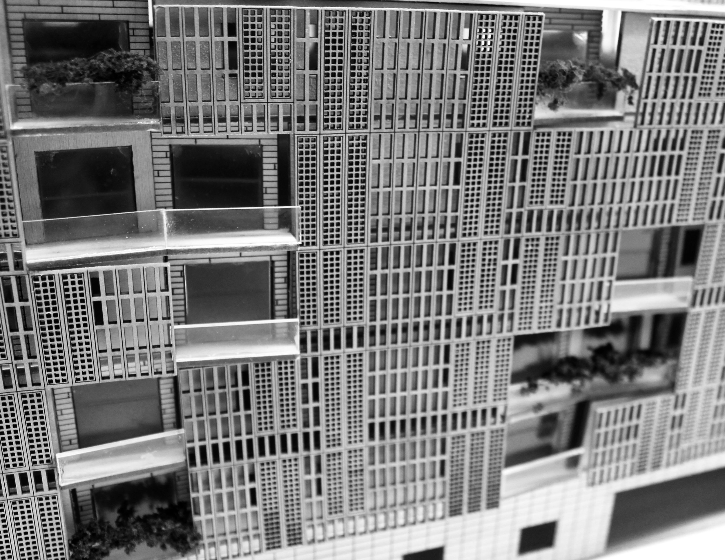
Dormitory Housing
For this design prompt, my partner and I worked with zoning regulations/restrictions, as any lot in New York City would. The focus of the project is to promote inter-floor interaction and allow for gathering spaces at the corner or 'meeting point' of the site with the use of sustainable means (such as solar panels and a double skin facade system). The building is eight stories high, with accommodations for 110 graduate students; it includes an underground parking and is also fully handicap accessible. The first floor has a private courtyard in the back and there are designated commercial spaces along Myrtle Avenue.
Site: Myrtle Avenue & Grand Avenue, Brooklyn NY 11205
Professor: Michael Trencher
Partner: Mrinalini Sanghani

